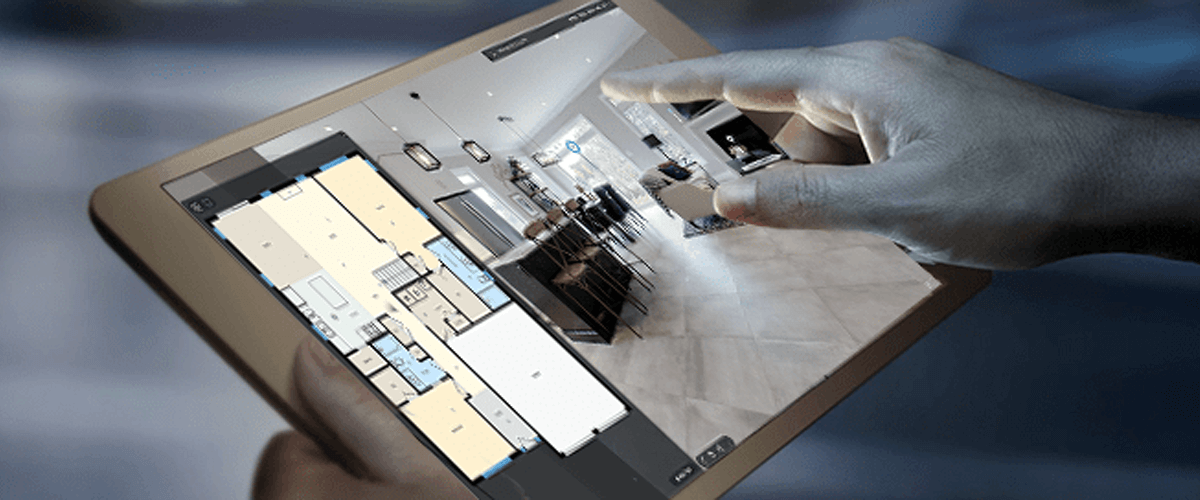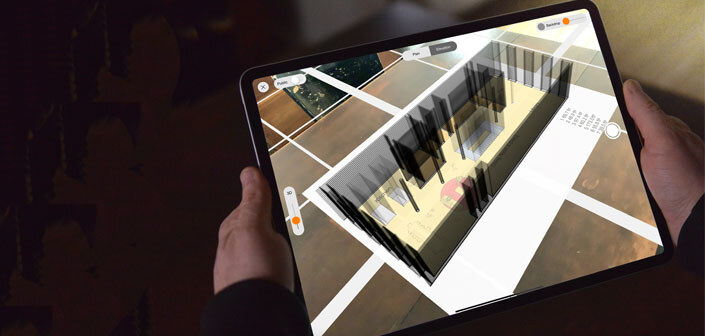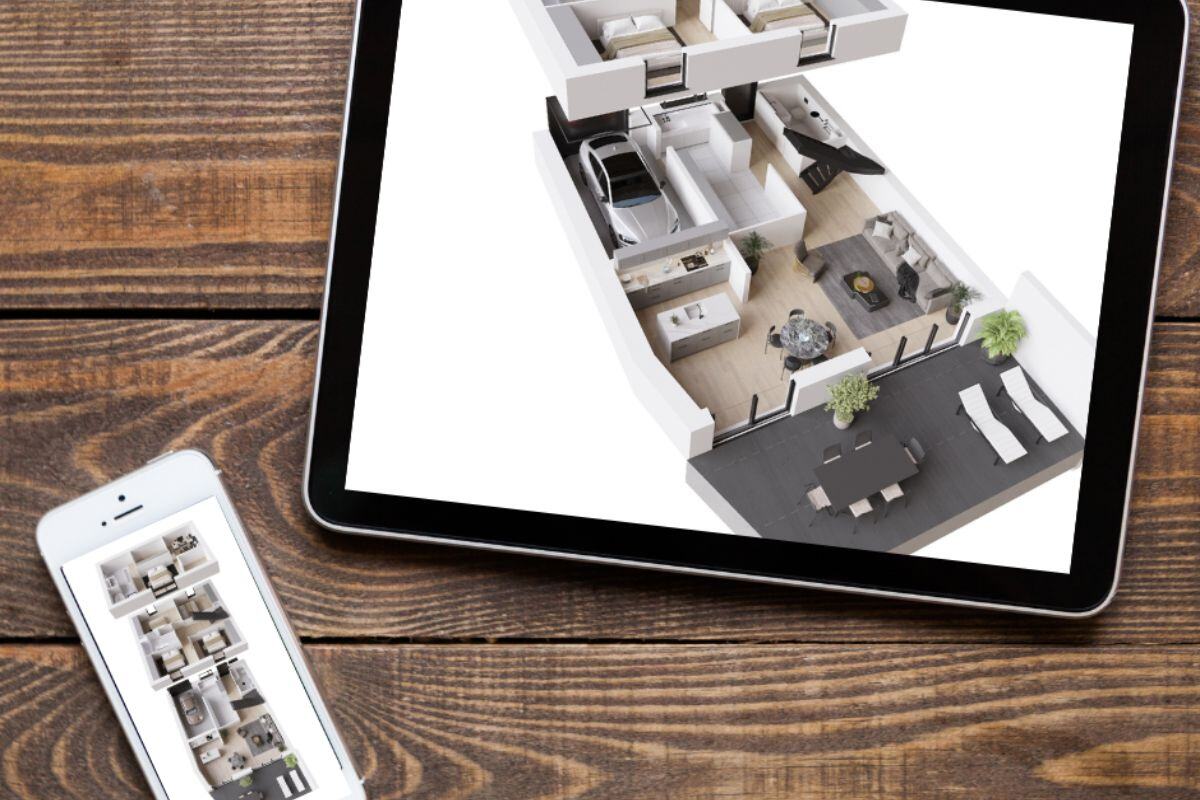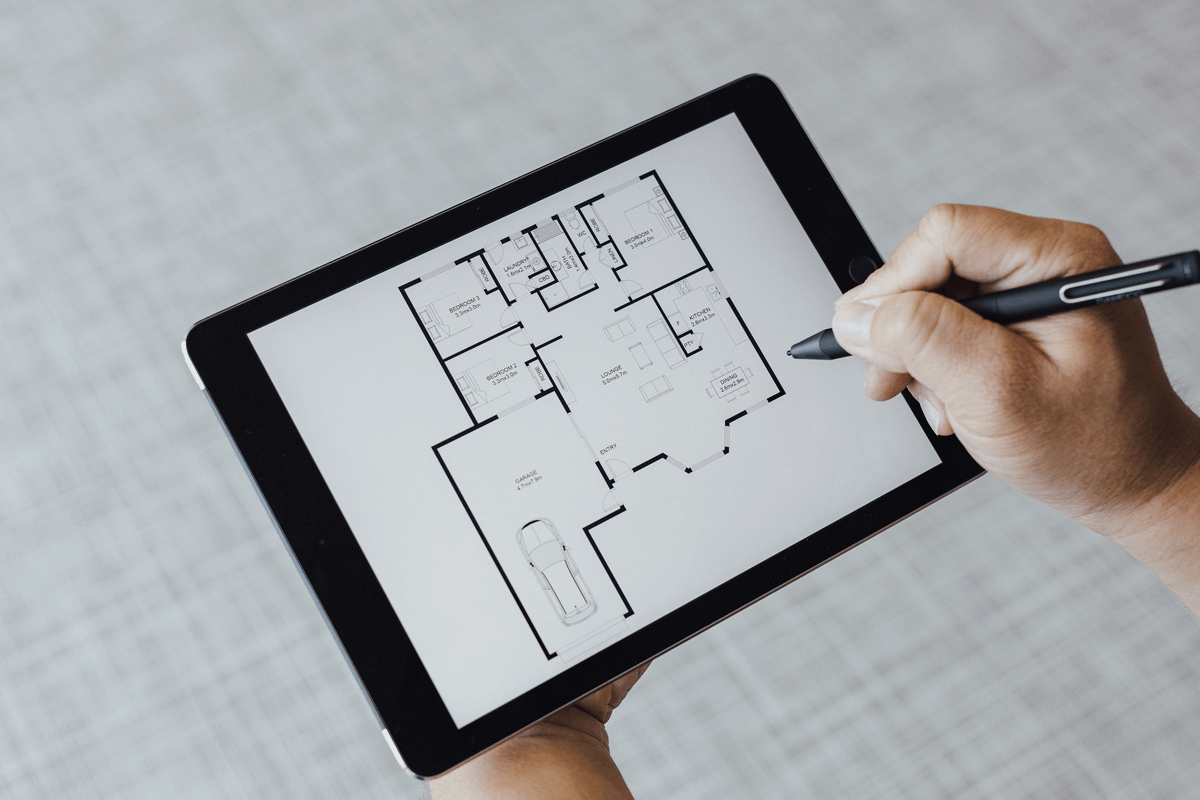In the dynamic world of real estate, standing out is crucial.
One of the most effective tools at your disposal is the interactive floor plan.
These digital layouts bring listings to life, giving potential buyers a comprehensive and engaging view of a property.
Let’s explore how interactive floor plans can enhance your property listings, captivate your audience, and ultimately close more deals.
What are Interactive Floor Plans?

(Photo from iGUIDE)
Interactive floor plans are digital representations of a property's layout that allow users to interact with the space in various ways. Unlike static blueprints, these plans offer zooming, room descriptions, and sometimes even virtual furniture arrangement. They provide a detailed view of the property's flow and space utilization, which can be pivotal in a buyer’s decision-making process.
Why Use Interactive Floor Plans?

(Photo from Geo Week News)
1. Enhanced Visualization
One of the primary benefits of interactive floor plans is that they provide a clearer visualization of the property. Photos can be deceiving or confusing without context, but an interactive floor plan ties everything together. Buyers can see how rooms connect, understand the spatial relationships, and get a true sense of the property’s layout. This feature is particularly useful for buyers who can't visit in person.
2. Increased Engagement
Interactive elements naturally draw users in. When potential buyers can click through a property, they spend more time on your listing, exploring every nook and cranny. This increased engagement can lead to a higher interest level and better retention of the property’s details. It's like offering a private tour without the need for scheduling or travel.
3. Better Communication
Interactive floor plans can reduce misunderstandings and set clearer expectations. Buyers can see room dimensions, placements, and sometimes even furniture arrangements. This clarity helps them better imagine living in the space and understand whether it suits their needs. Clear communication builds trust, which is essential in real estate transactions.
4. Competitive Advantage
In a crowded market, any edge can make a difference. Offering interactive floor plans can set you apart from competitors who rely solely on traditional photos and descriptions. It's a modern, tech-savvy way to showcase properties, appealing to today's digital-first buyers.
How to Create Interactive Floor Plans

(Photo from Property Render)
Creating interactive floor plans might sound complex, but with the right tools, it’s straightforward. Here’s a step-by-step guide to get you started:
1. Choose the Right Software
There are various software options available, such as Matterport, Floorplanner, and RoomSketcher. Evaluate these tools based on ease of use, features, and compatibility with your existing systems. Many of these platforms offer tutorials and customer support to help you get started.
2. Gather Accurate Measurements
Accurate measurements are the foundation of any good floor plan. Ensure you have precise dimensions of each room, including ceiling heights if relevant. Using a laser measure can help improve accuracy and efficiency.
3. Create the Layout
Using your chosen software, input the measurements to create the basic layout of the property. Add walls, doors, windows, and any other structural elements. Many tools offer drag-and-drop functionality, making this process intuitive.
4. Add Interactive Elements
This is where the magic happens. Depending on your software, you can add various interactive features. These might include clickable rooms that offer descriptions, the ability to zoom in and out, or even 3D walkthroughs. Make sure to highlight key features such as recently renovated areas, unique architectural elements, or customizable spaces.
5. Integrate with Your Listing
Once your interactive floor plan is ready, integrate it into your online listings. Most real estate platforms allow you to embed links or use HTML to incorporate these plans directly into the property’s page. Promote the interactive floor plan in your listing description and on social media to attract more viewers.
Best Practices for Using Interactive Floor Plans

(Photo from Vivid Productions)
1. Keep It User-Friendly
Ensure your interactive floor plan is easy to navigate. Overcomplicating the design can frustrate users and deter them from exploring further. Keep the interface intuitive, with clear instructions if necessary.
2. Highlight Key Features
Use the interactive elements to draw attention to the property’s best features. Whether it’s a spacious master bedroom, a gourmet kitchen, or a stunning view, make sure these highlights are easily accessible and well-presented in the plan.
3. Update Regularly
If there are changes to the property, such as renovations or new additions, update the interactive floor plan accordingly. An outdated floor plan can lead to confusion and disappointment, damaging your credibility.
4. Provide a Mobile-Friendly Experience
Many buyers will view your listings on their mobile devices. Ensure your interactive floor plan is optimized for mobile viewing, with responsive design elements that work smoothly on smaller screens.
To conclude, interactive floor plans are a game-changer in real estate marketing. They enhance visualization, increase engagement, and provide a competitive edge. By incorporating these dynamic tools into your listings, you can offer potential buyers a more immersive and informative experience, leading to faster and more successful sales. Embrace this technology and watch your listings come to life, capturing the imagination of buyers and setting you apart in the bustling real estate market.